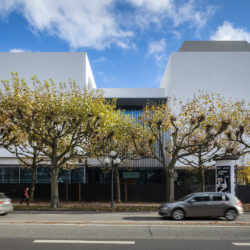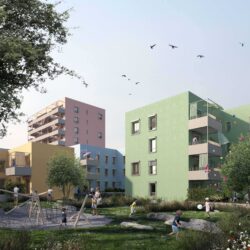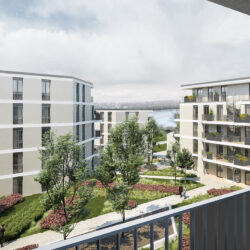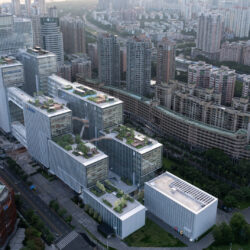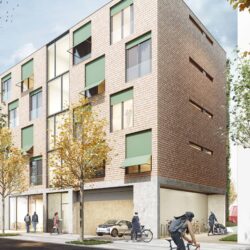Connected CBD
Shenzhen, 2017
Office/administration buildings, Hotels, Commercial buildings Competition 3rd prize
In a city like Shenzhen – currently undergoing a building boom – how does one go about creating a commercial district with a sense of its own identity? With their entry “Connected CBD”, and competing alongside international architects, schneider+schumacher have come third in a competition for the North Central Business District (CBD).
The design comprises a Masterplan for the area plus a landmark high-rise building, fulfilling an emblematic as well as functional purpose – a signature building and a piece of pragmatic poetry. Alongside offices and a hotel, the over 400m-high ‘folded’ skyscraper includes a cinema, a restaurant and retail space.
Another special feature is the landscaping concept, which links together various levels within the district, from the subterranean railway station right through to the roof garden. A surrounding thematic ‘belt’ provides spaces for various physical activities, plus stop-off points across the area – ranging from the ‘Activity Belt’ to the ‘Relax Belt’. The resulting district exhibits its own characteristic identity within Shenzhen city with its population of 12 million.
Designed in collaboration with ISA Internationales Stadtbauatelier, BüroHappold Engineering, and thyssenkrupp.
Prof. Michael Schumacher talks about the ideas behind the prominent high-rise scheme in this video:
Technical details:
Service phases (HOAI): 1Typology: Office/administration buildings, Hotels, Commercial buildings
Team: Gezim Bono, Ahmad Hilal, Li Meng, Baha Odaibat Odaibat, Xiuyuan Zhang, Di Sun
Land size: 20.040 m²
Gross floor area: 340.000 m²



